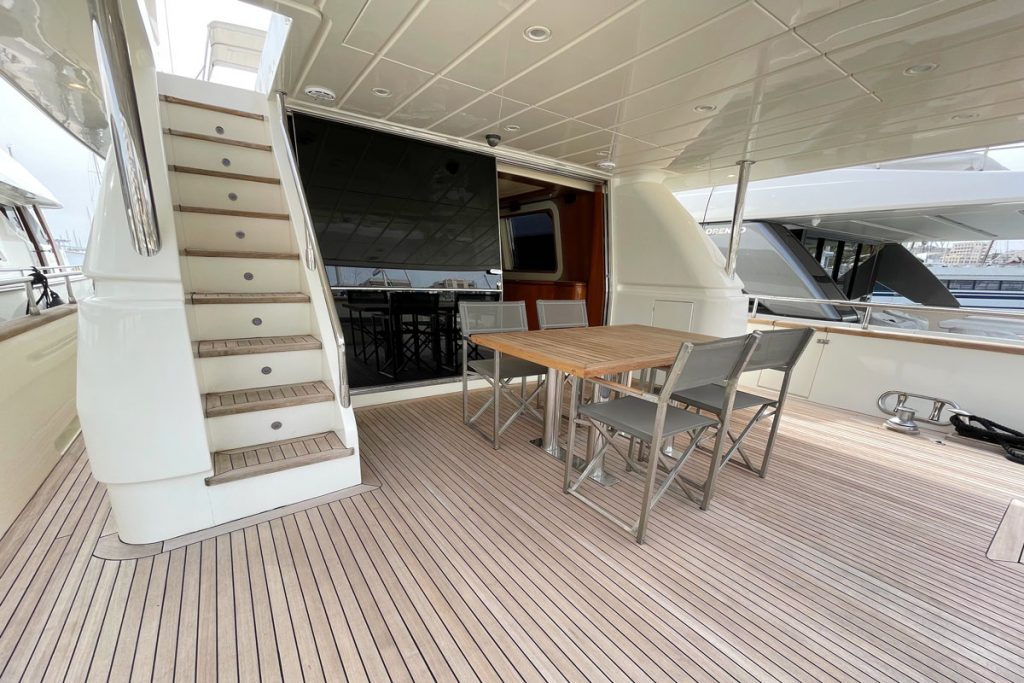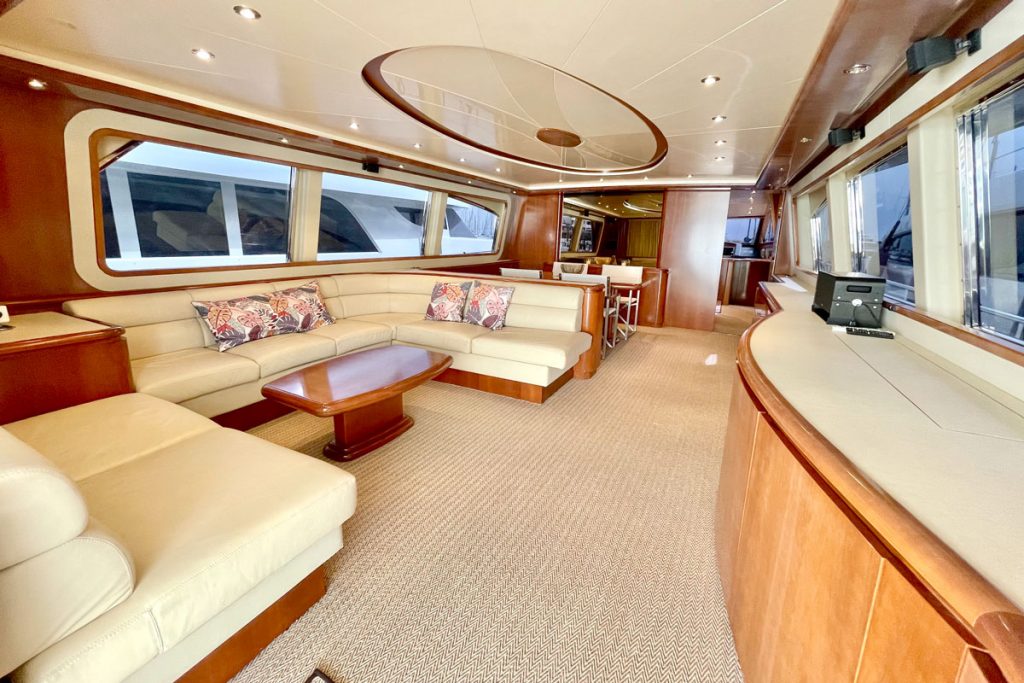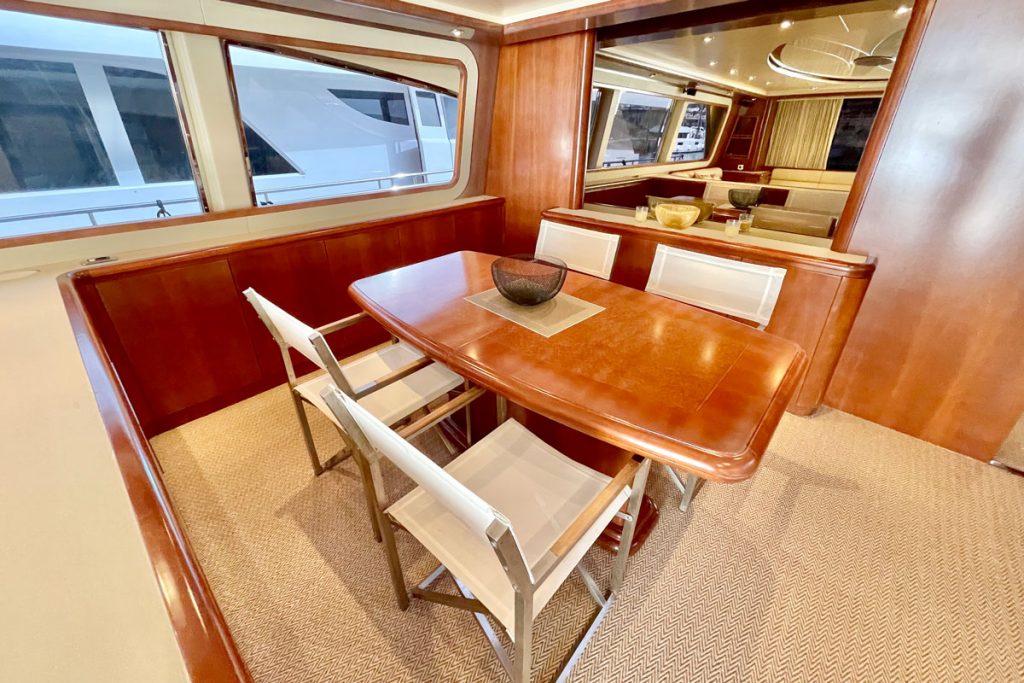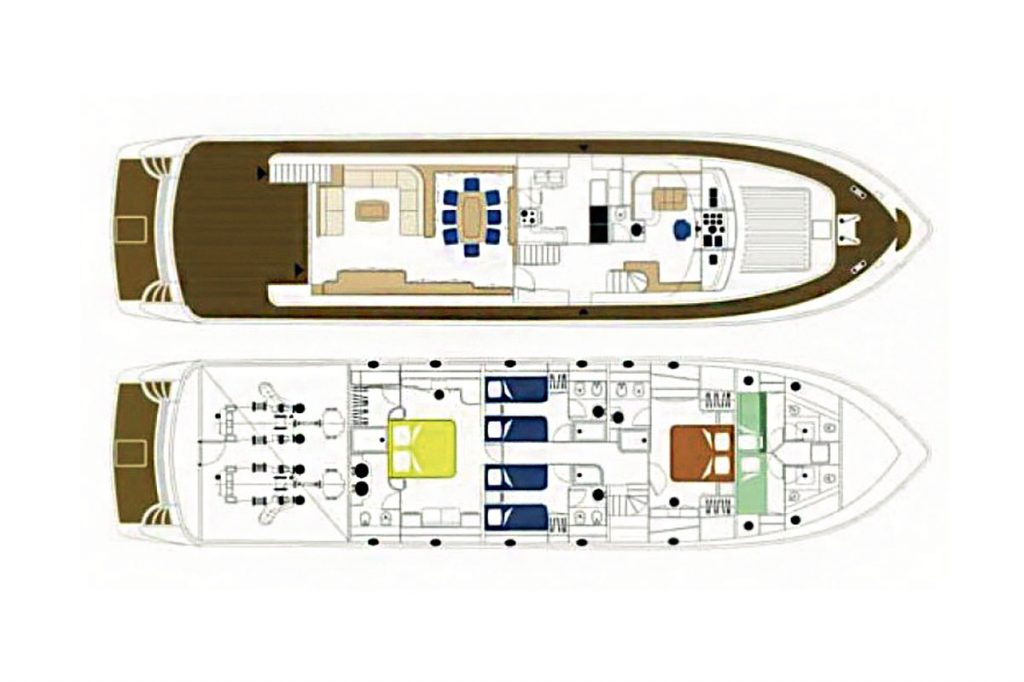Upon entrance you have the relaxing dining zone finding the big l-shaped saloon settee, followed by an eight person dining area, up a step you find the internal stairs to the flybridge, to port side you also have the separate galley room, more to fore you find the main deck day head, and forward you have the centrally located helm station joined to port by an l-shaped dinette for passage viewing.
Below is the accommodation deck, reserved for a spacious four double cabins en-suite layout. Here again spaciousness is the word, offering a traditional layout. Owners cabin at midships, VIP cabin to fore, and two double guests cabin in between. Worth to note is the big changing room in the owners room, but also that each guest bathroom comes with a bidet. Two crew cabins are located at the forward end serving also as a sound insulation for the VIP room, with entrance from the outside deck.
Crew space is also more then what one gets here with a twin head and three or four bunk berths.






